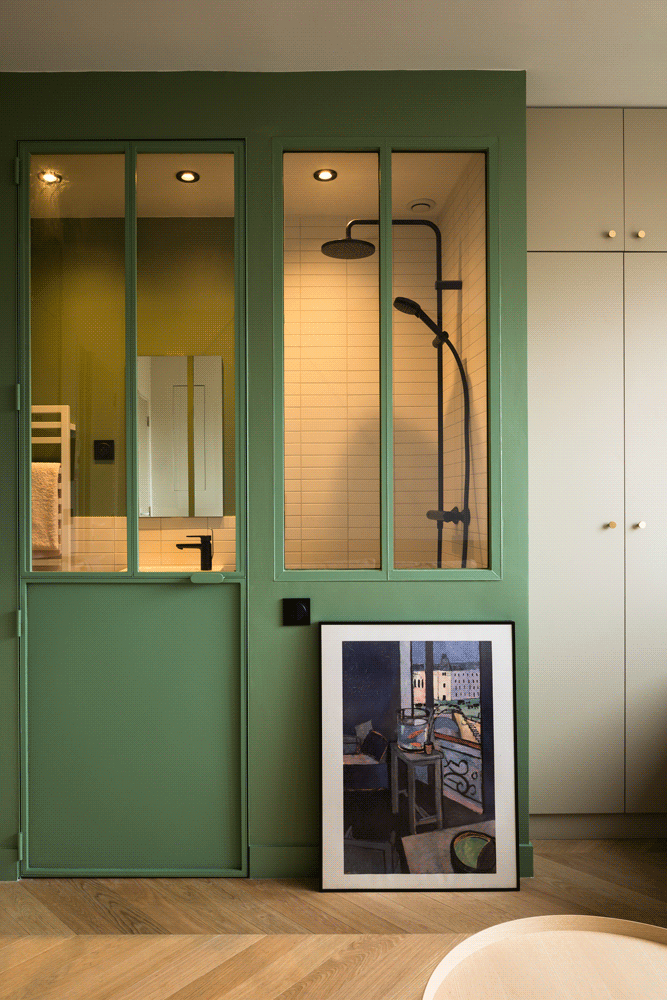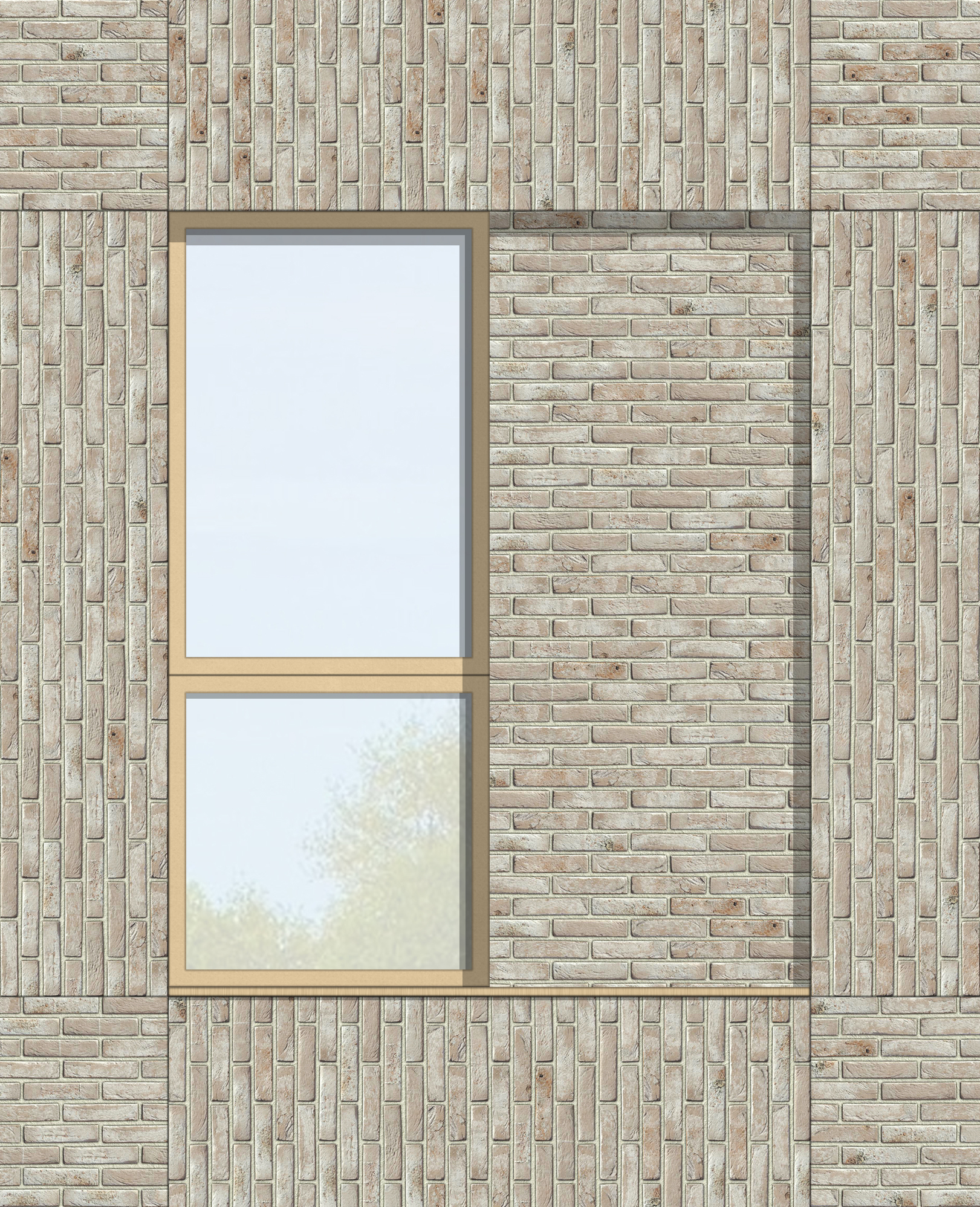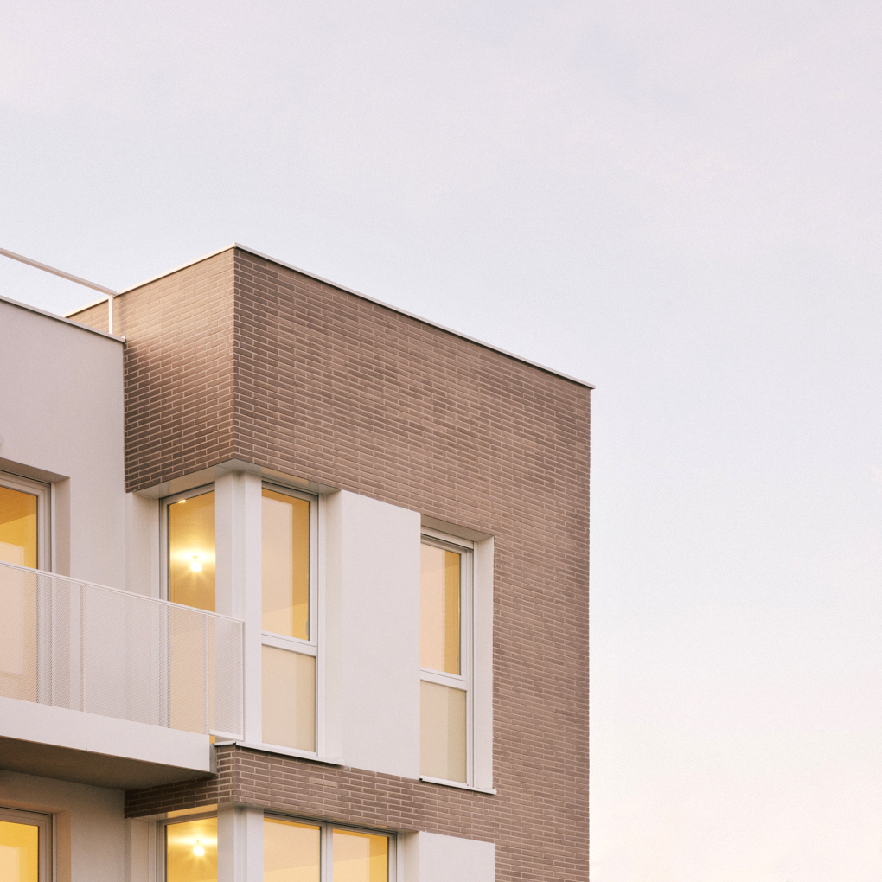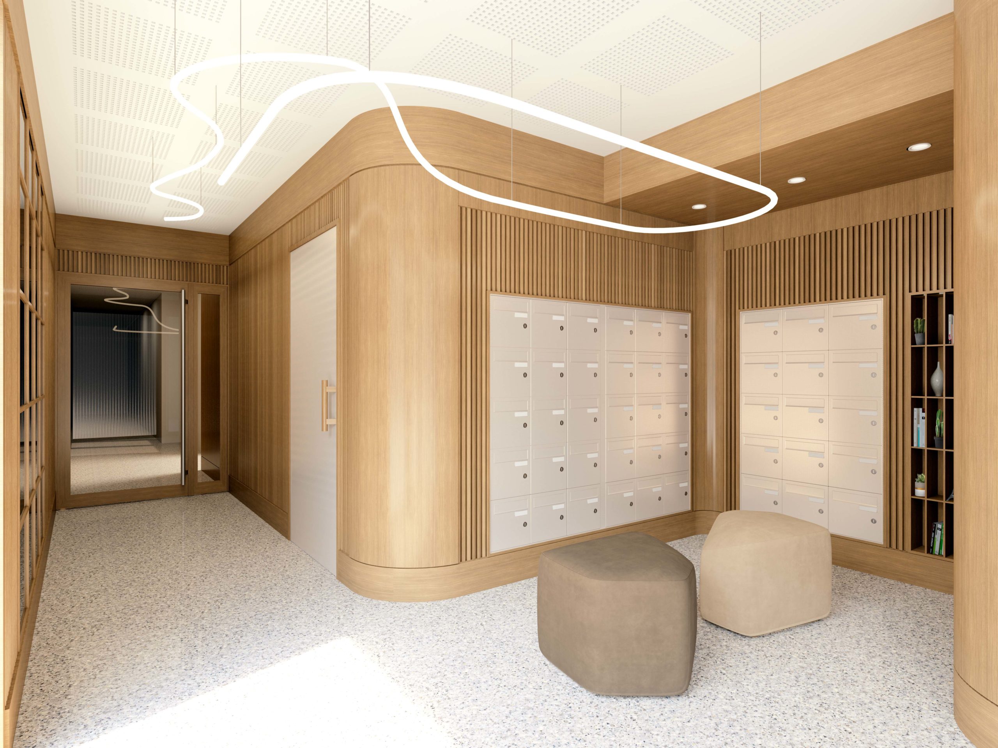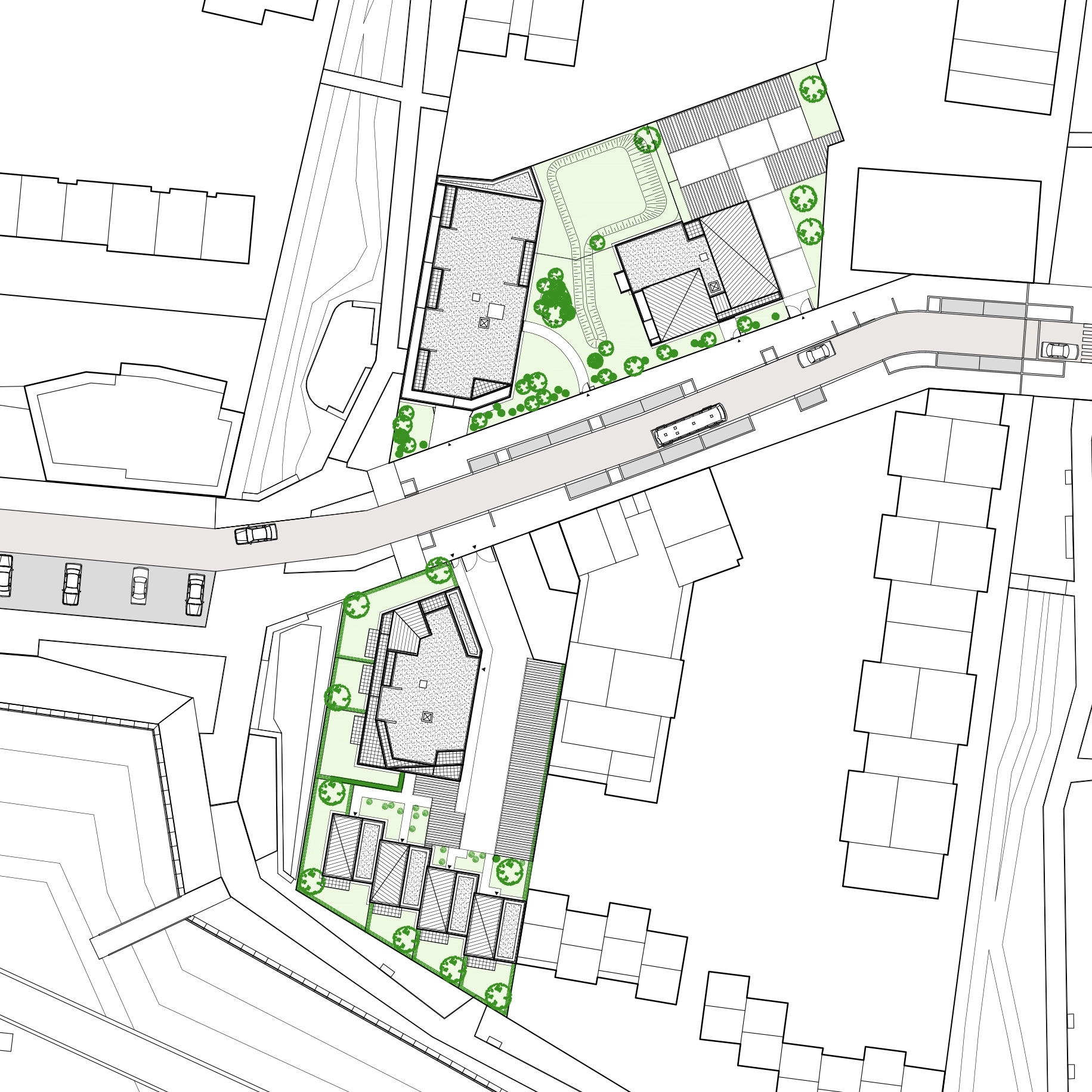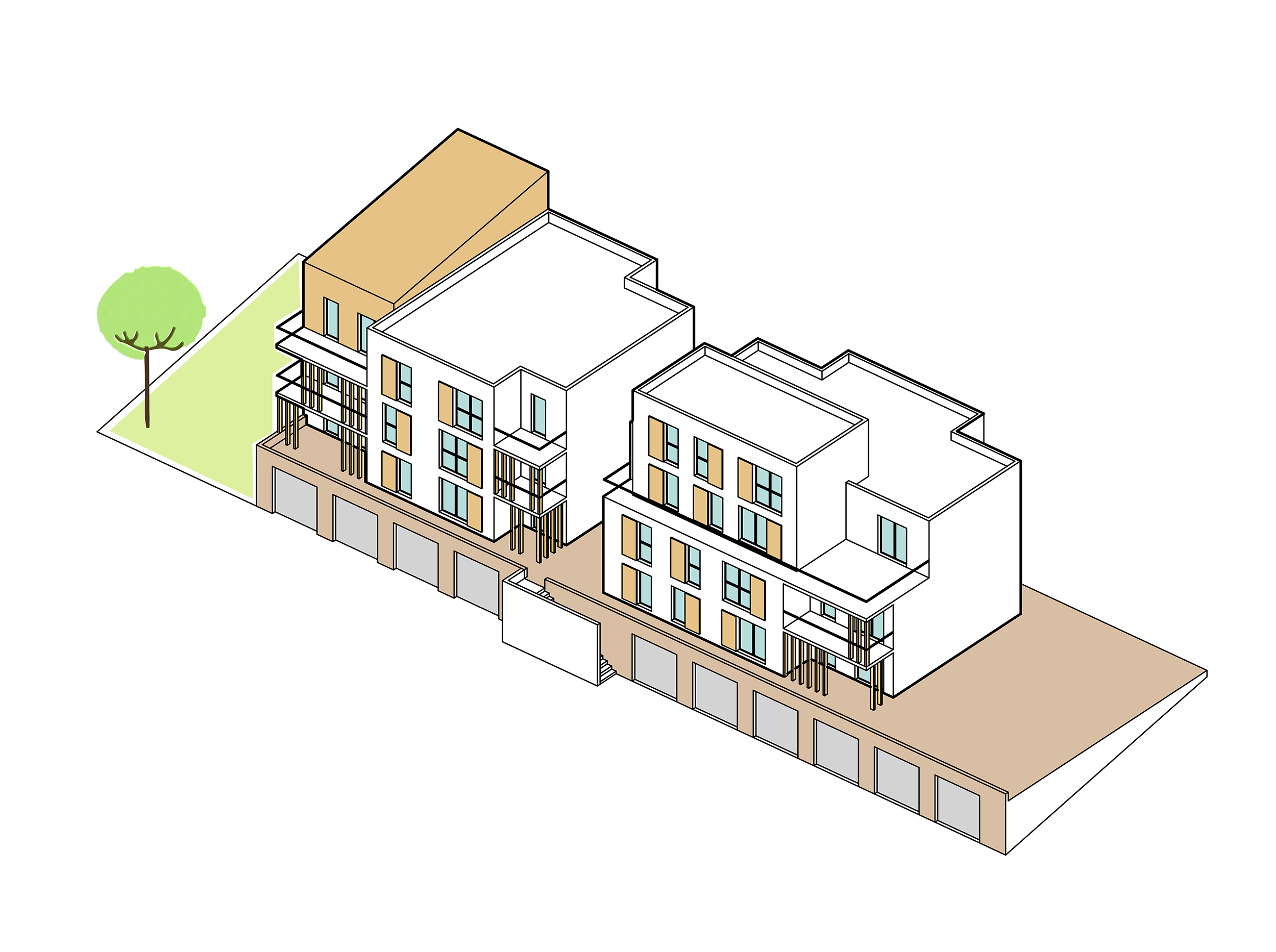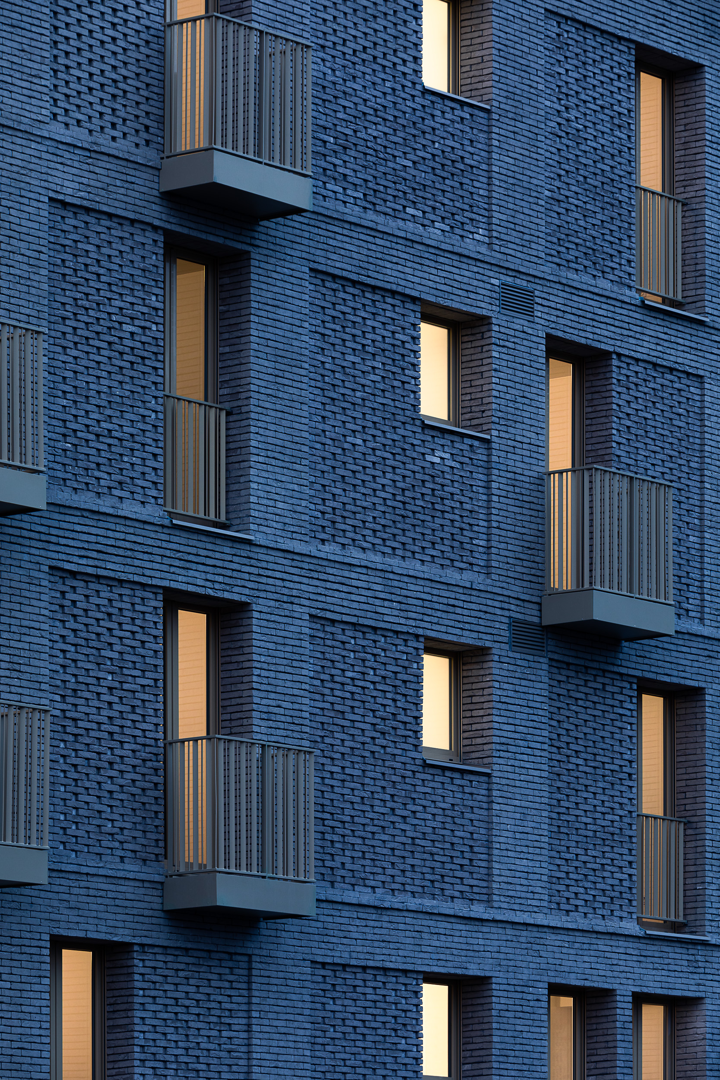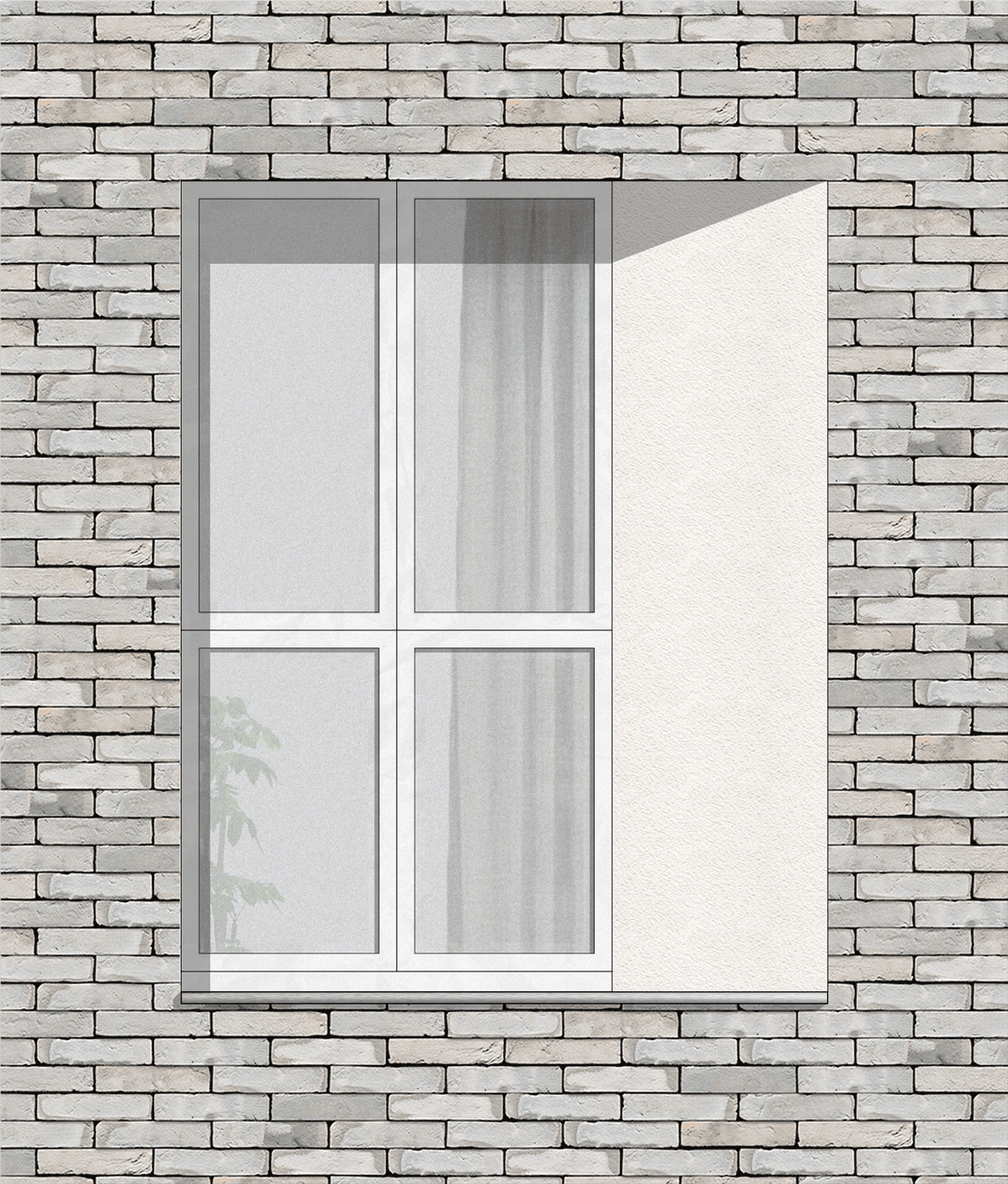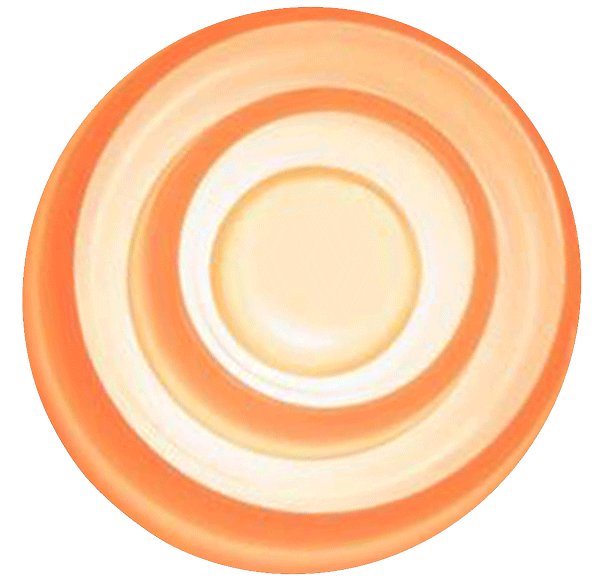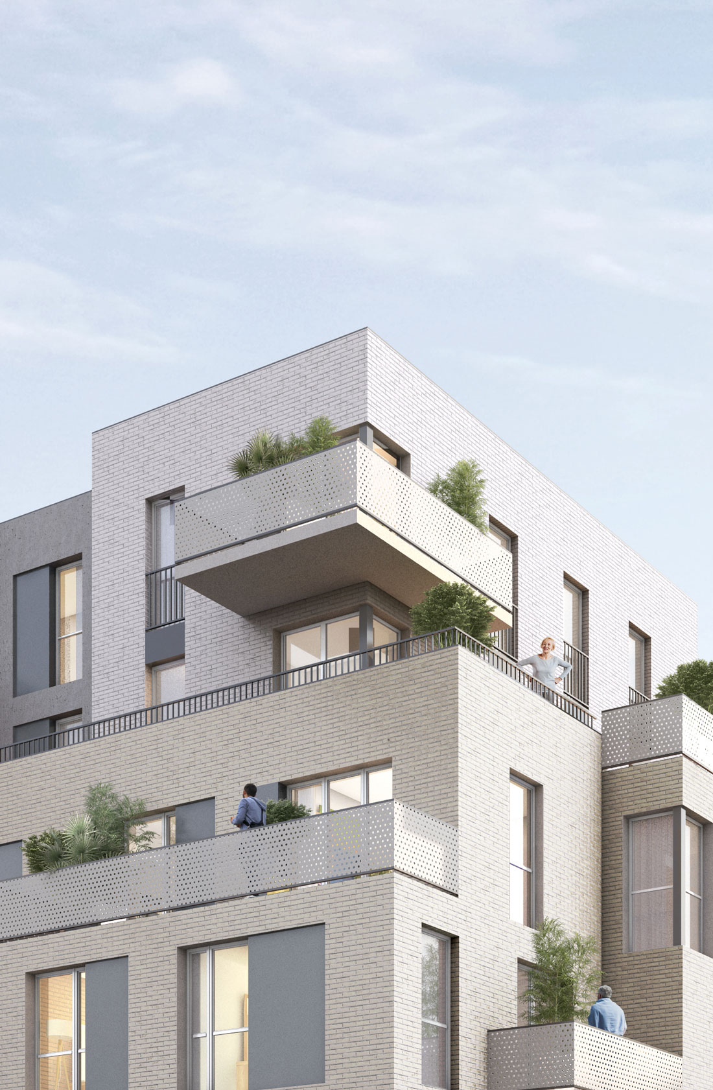20 Juil Paris 07
[vc_row row_type="row" use_row_as_full_screen_section="no" type="full_width" angled_section="no" text_align="left" background_image_as_pattern="without_pattern" css_animation=""][vc_column][vc_empty_space height="40"][vc_column_text] PARIS 07 - TINY HOUSE [/vc_column_text][vc_empty_space height="20px"][/vc_column][/vc_row][vc_row row_type="row" use_row_as_full_screen_section="no" type="full_width" angled_section="no" text_align="left" background_image_as_pattern="without_pattern" css_animation=""][vc_column width="2/3"][vc_single_image image="17378" img_size="full" onclick="link_image" qode_css_animation=""][vc_separator type="transparent"][vc_separator type="transparent"][vc_single_image image="17382" img_size="full" onclick="link_image" qode_css_animation=""][vc_separator type="transparent"][vc_separator type="transparent"][vc_single_image image="17380" img_size="full" onclick="link_image" qode_css_animation=""][vc_separator type="transparent"][vc_separator type="transparent"][vc_single_image image="17383" img_size="full" onclick="link_image" qode_css_animation=""][/vc_column][vc_column width="1/3"][vc_column_text]Today in Never Too Small Renaud et Anne-Marie se sont fixé un objectif : tout faire tenir dans 12 m². Aucune concession n'a été faite : cuisine fonctionnelle, coin travail, séjour convertible en chambre, et salle d'eau indépendante. Le tout avec des matériaux et des pièces choisis avec soin pour offrir un cadre de vie optimal dans un espace minimal. More in less.[/vc_column_text][vc_empty_space height="20px"][vc_separator type="normal"][vc_column_text] Lieu : rue de l'Université, 75007 Paris Maître d'ouvrage : Renaud et Anne-Sophie M. Surface : 12,66 m² Shab Coût : 22 850€ HT Équipe : UNITS Architecture Performances : - [/vc_column_text][vc_separator type="normal"][vc_empty_space height="20px"][vc_column_text] Photos : Mathieu Fiol [/vc_column_text][/vc_column][/vc_row]...


