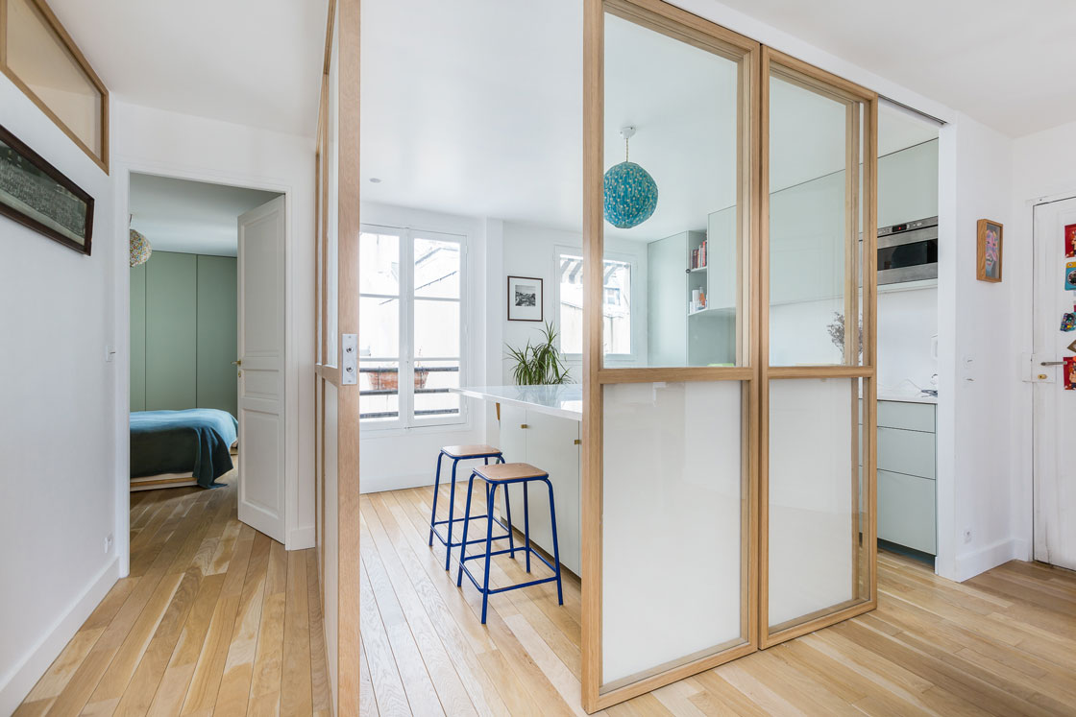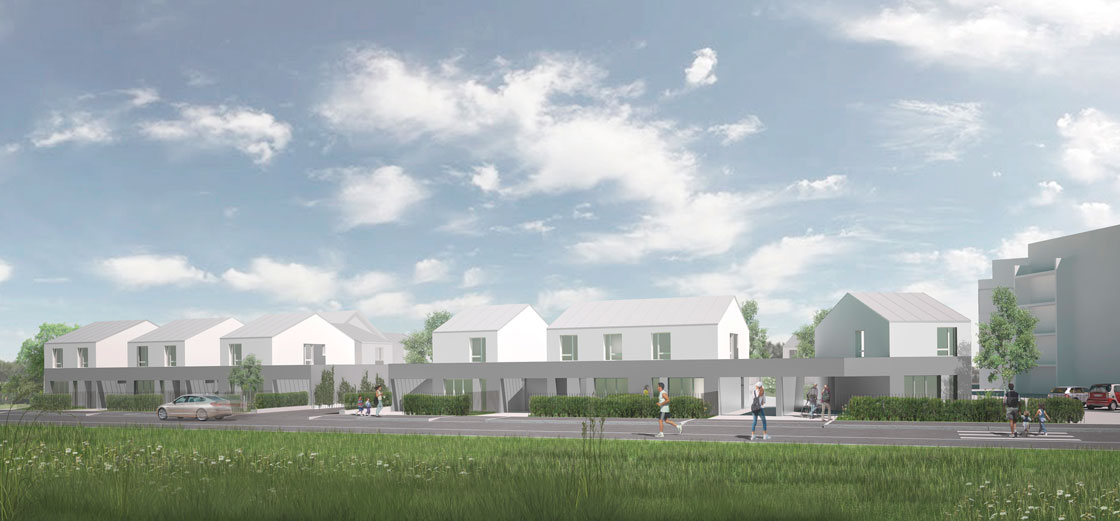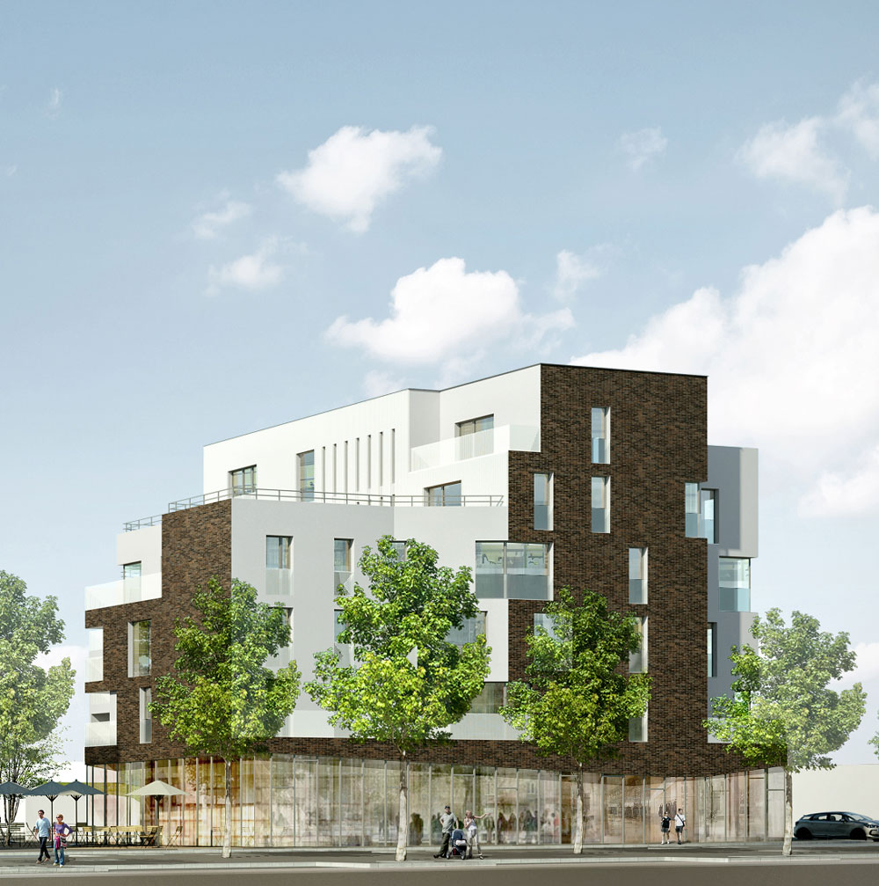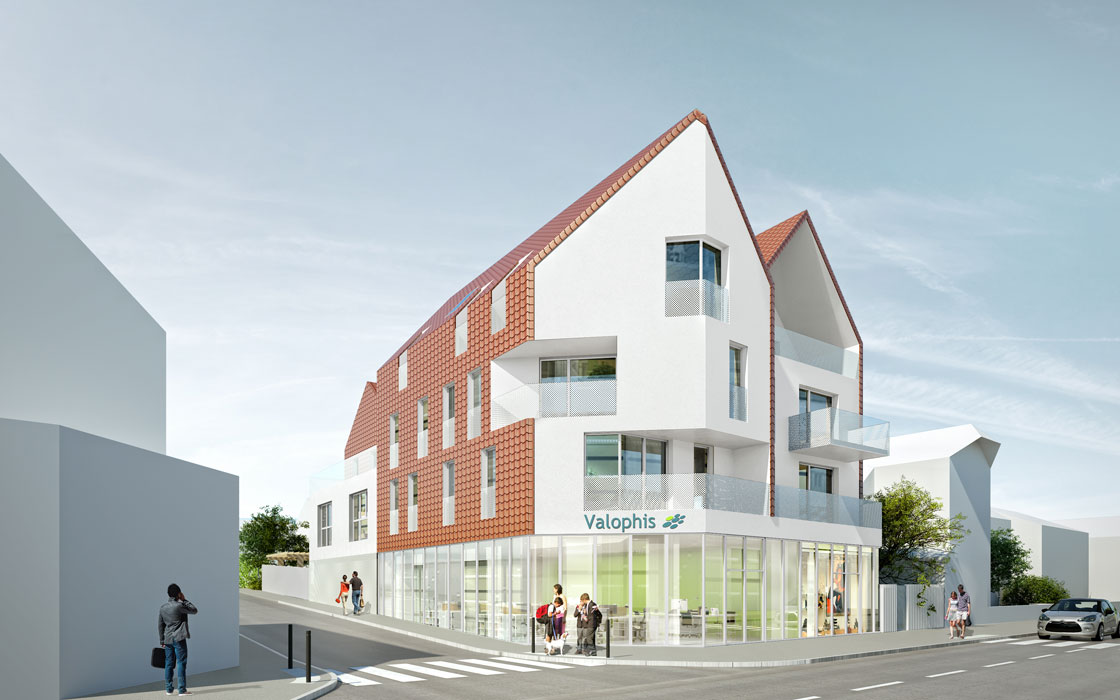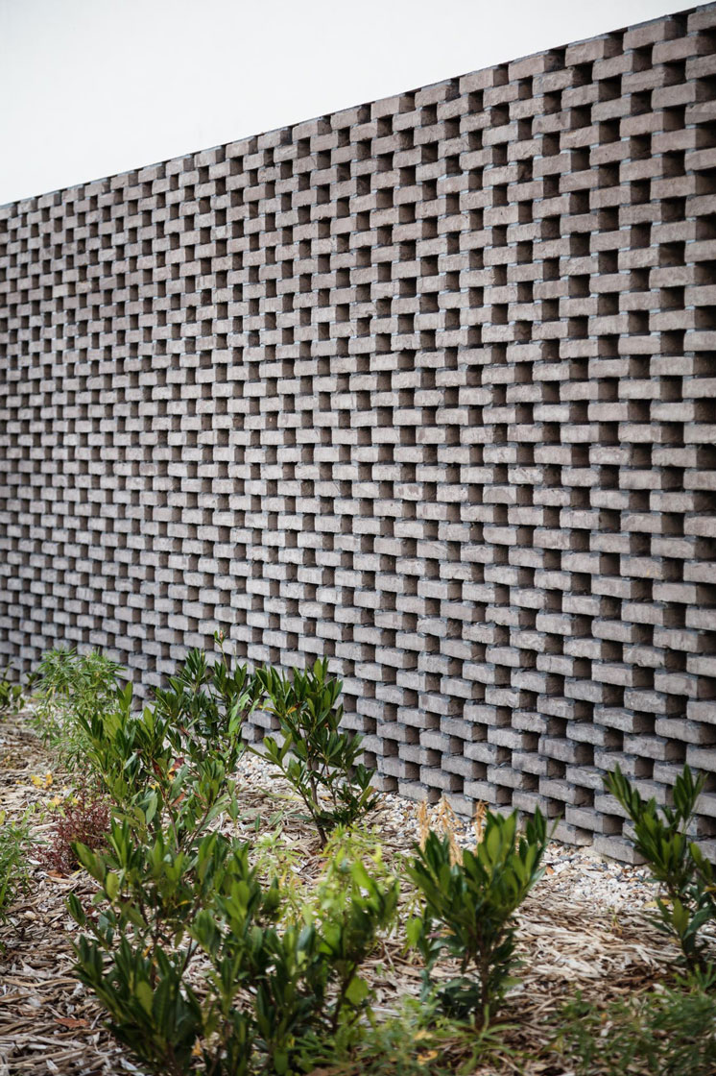28 Août Villemomble
[vc_row row_type="row" use_row_as_full_screen_section="no" type="full_width" angled_section="no" text_align="left" background_image_as_pattern="without_pattern" css_animation=""][vc_column][vc_empty_space height="40"][vc_column_text] VILLEMOMBLE – CONSTRUCTION DE 46 LOGEMENTS [/vc_column_text][vc_empty_space height="20px"][/vc_column][/vc_row][vc_row row_type="row" use_row_as_full_screen_section="no" type="full_width" angled_section="no" text_align="left" background_image_as_pattern="without_pattern" css_animation=""][vc_column width="2/3"][vc_separator type="transparent"][vc_single_image image="16832" img_size="full" qode_css_animation=""][vc_separator type="transparent"][vc_single_image image="16833" img_size="full" add_caption="yes" onclick="link_image" qode_css_animation=""][vc_separator type="transparent"][/vc_column][vc_column width="1/3"][vc_column_text]Tetris Règle du jeu : Construire un ensemble de logements tout en préservant les façades en pierre meulière de deux maisons de la rue Villa Benoit. Le projet se découpe en deux bâtiments accolés : un regroupe les logements locatifs sociaux, l'autre contient des logements en accession. Les matériaux et les volumes se répondent, s’entremêlent pour former un immeuble d'un seul tenant unissant tradition et contemporanéité. Échec et mat.[/vc_column_text][vc_empty_space height="20px"][vc_separator type="normal"][vc_column_text] Lieu : rue Villa Benoît, 93250 Villemomble Maître d'ouvrage : Care promotion Surface : 2600 m² SDP Coût : 4 000 000 €HT Équipe : UNITS Architecture Performances : RT2012, BEE Calendrier : PC déposé juillet 2017 [/vc_column_text][vc_separator type="normal"][/vc_column][/vc_row]...






