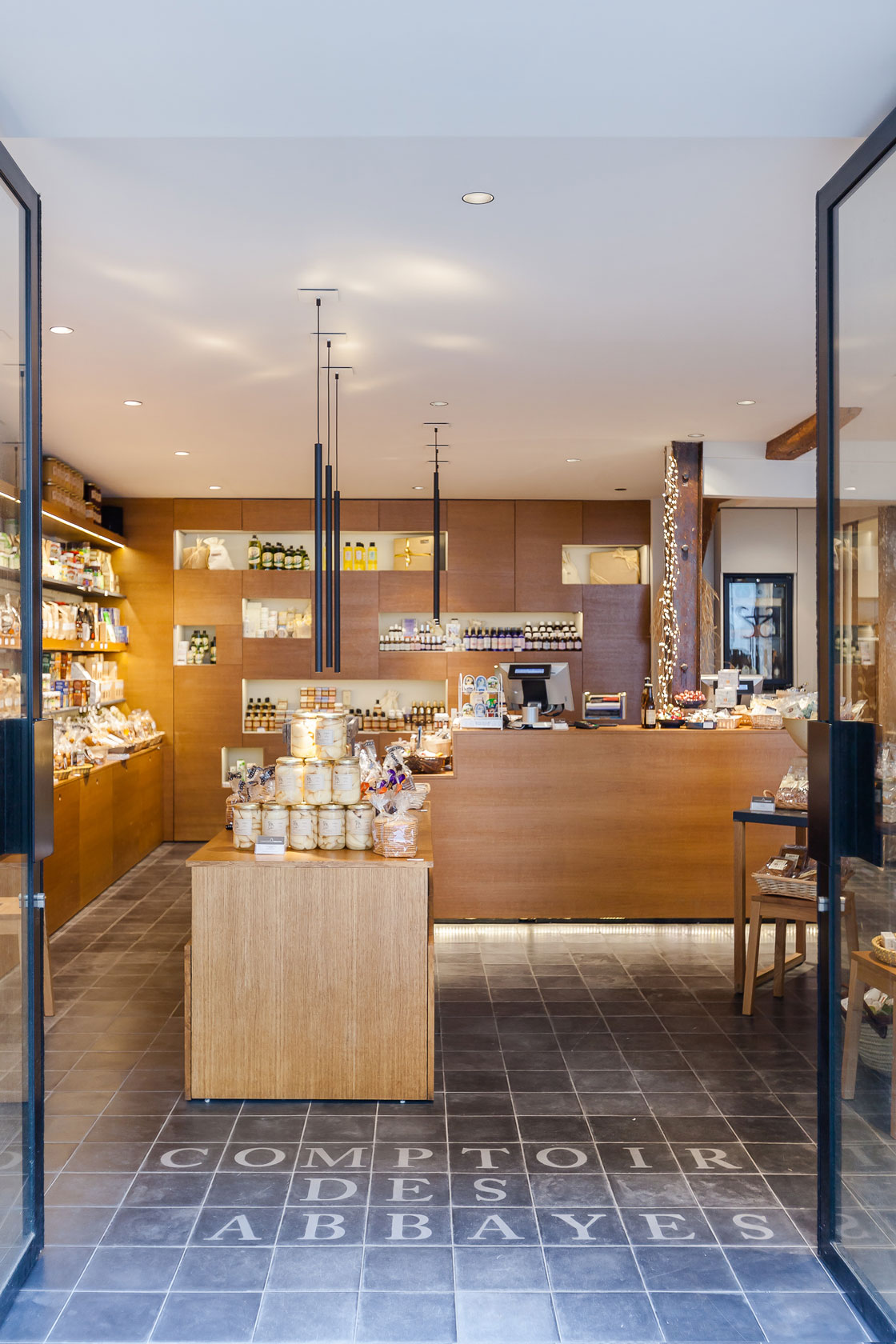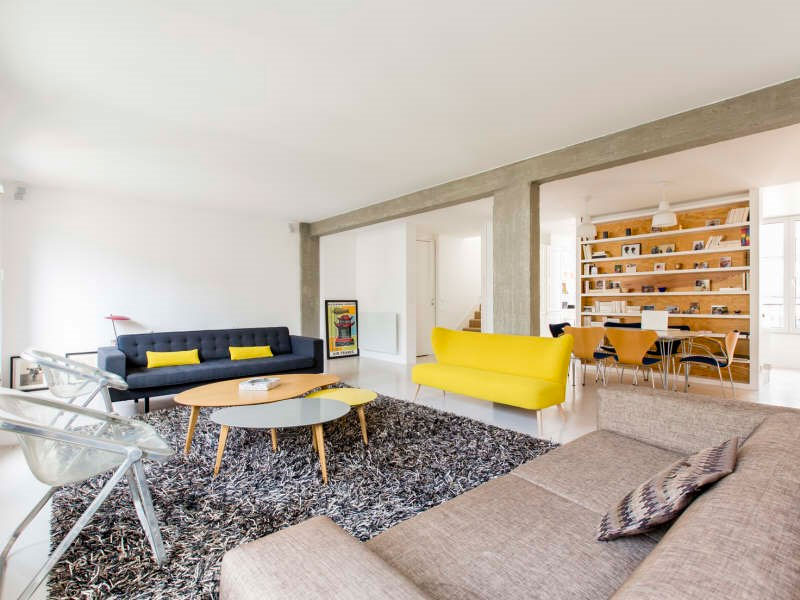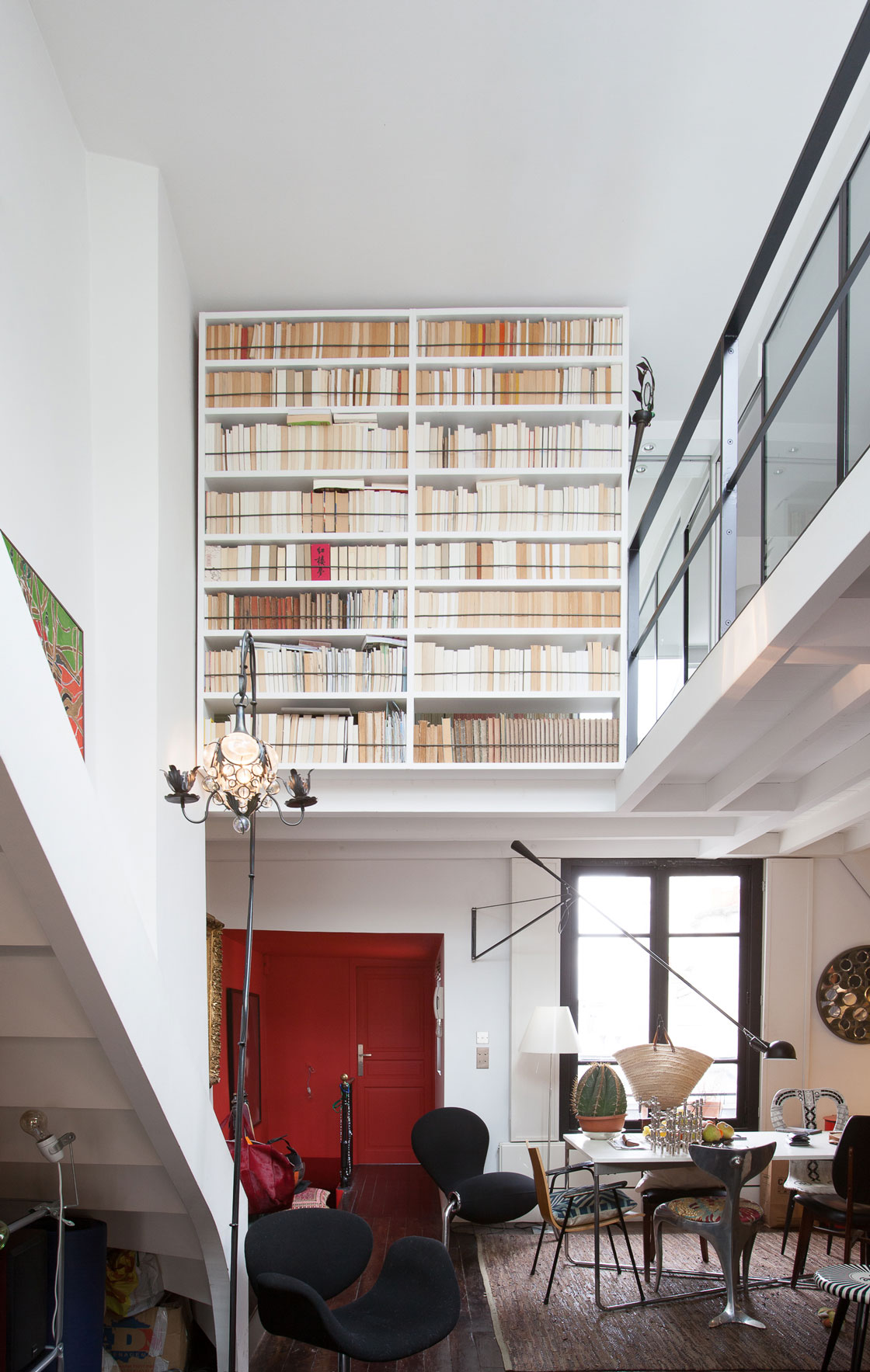Posted at 14:34h
in
[vc_row row_type="row" use_row_as_full_screen_section="no" type="full_width" angled_section="no" text_align="left" background_image_as_pattern="without_pattern" css_animation=""][vc_column][vc_empty_space height="40"][vc_column_text]
PARIS 17 – APPARTEMENT EN DUPLEX
[/vc_column_text][vc_empty_space height="20px"][/vc_column][/vc_row][vc_row row_type="row" use_row_as_full_screen_section="no" type="full_width" angled_section="no" text_align="left" background_image_as_pattern="without_pattern" css_animation=""][vc_column width="2/3"][vc_single_image image="16633" img_size="full" qode_css_animation=""][vc_separator type="transparent"][vc_single_image image="16637" img_size="full" add_caption="yes" qode_css_animation=""][vc_separator type="transparent"][vc_single_image image="16634" img_size="full" add_caption="yes" qode_css_animation=""][vc_separator type="transparent"][vc_single_image image="16635" img_size="full" add_caption="yes" qode_css_animation=""][vc_separator type="transparent"][vc_single_image image="16636" img_size="full" add_caption="yes" qode_css_animation=""][vc_separator type="transparent"][/vc_column][vc_column width="1/3"][vc_column_text]Vie de famille
Un appartement dans un immeuble 1900, entièrement réhabilité dans les années 80. Mais la famille s’agrandit. Les espaces paraissent trop divisés. Les enfants bougent, ont besoin de communiquer facilement sans passer d’une pièce à l’autre.
Alors, on repart à zéro. En passant, on met en valeur le système constructif.
On supprime les cloisons, on fluidifie, la lumière pénètre de toute part et l’espace créé devient le centre de toutes les activités.
On dine, on joue, on lit, on travaille, on rit, on cuisine…[/vc_column_text][vc_empty_space height="20px"][vc_separator type="normal"][vc_column_text]
Lieu : rue Saussier Leroy, 75017 Paris
Maîtres d'ouvrage : Pierre et Marie E.
Surface : 100 m² SHAB
Coût : 90 000 €HT
Équipe : UNITS Architecture
Performances : -
Calendrier : Livraison 2013
[/vc_column_text][vc_separator type="normal"][/vc_column][/vc_row]...






